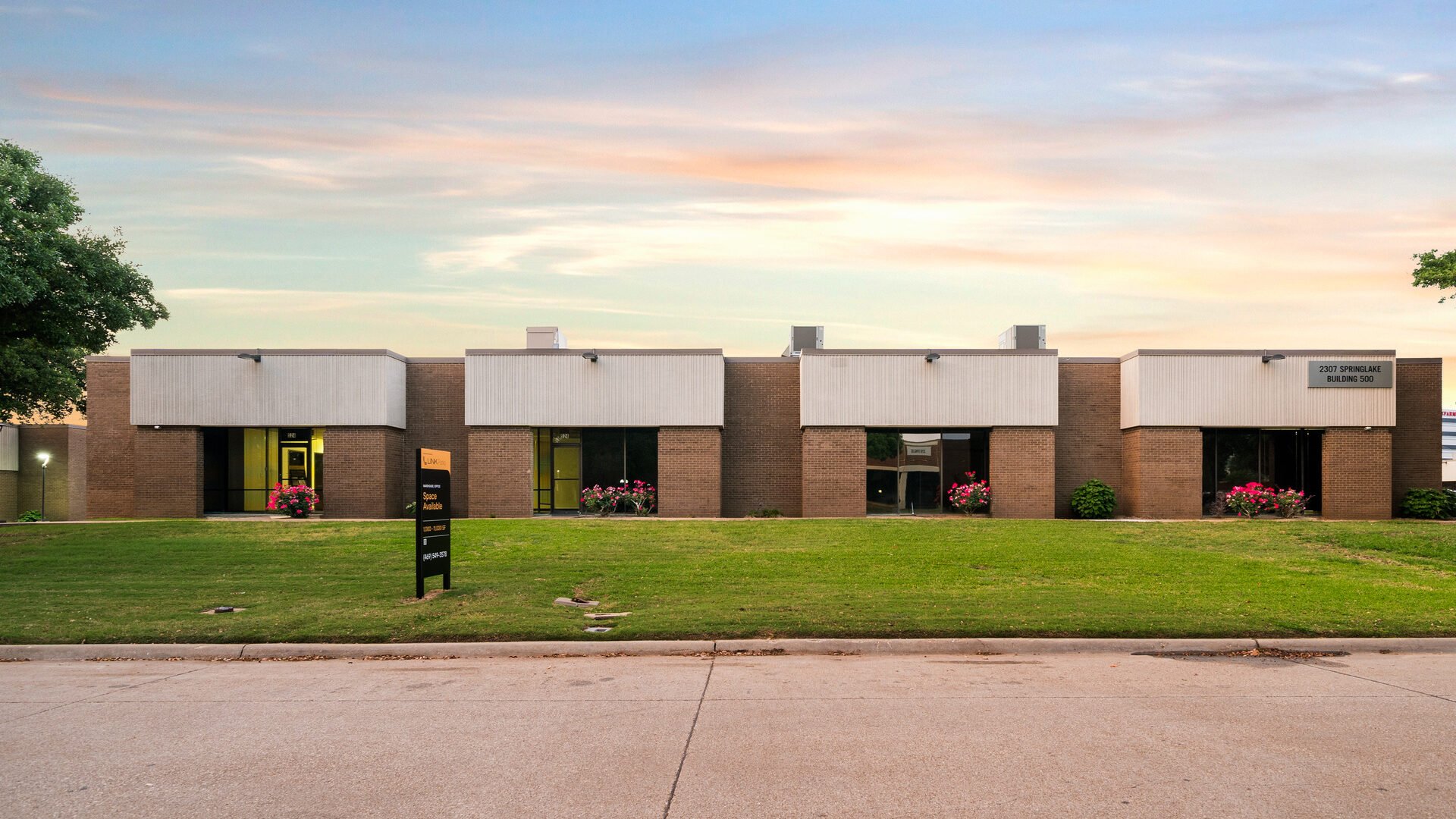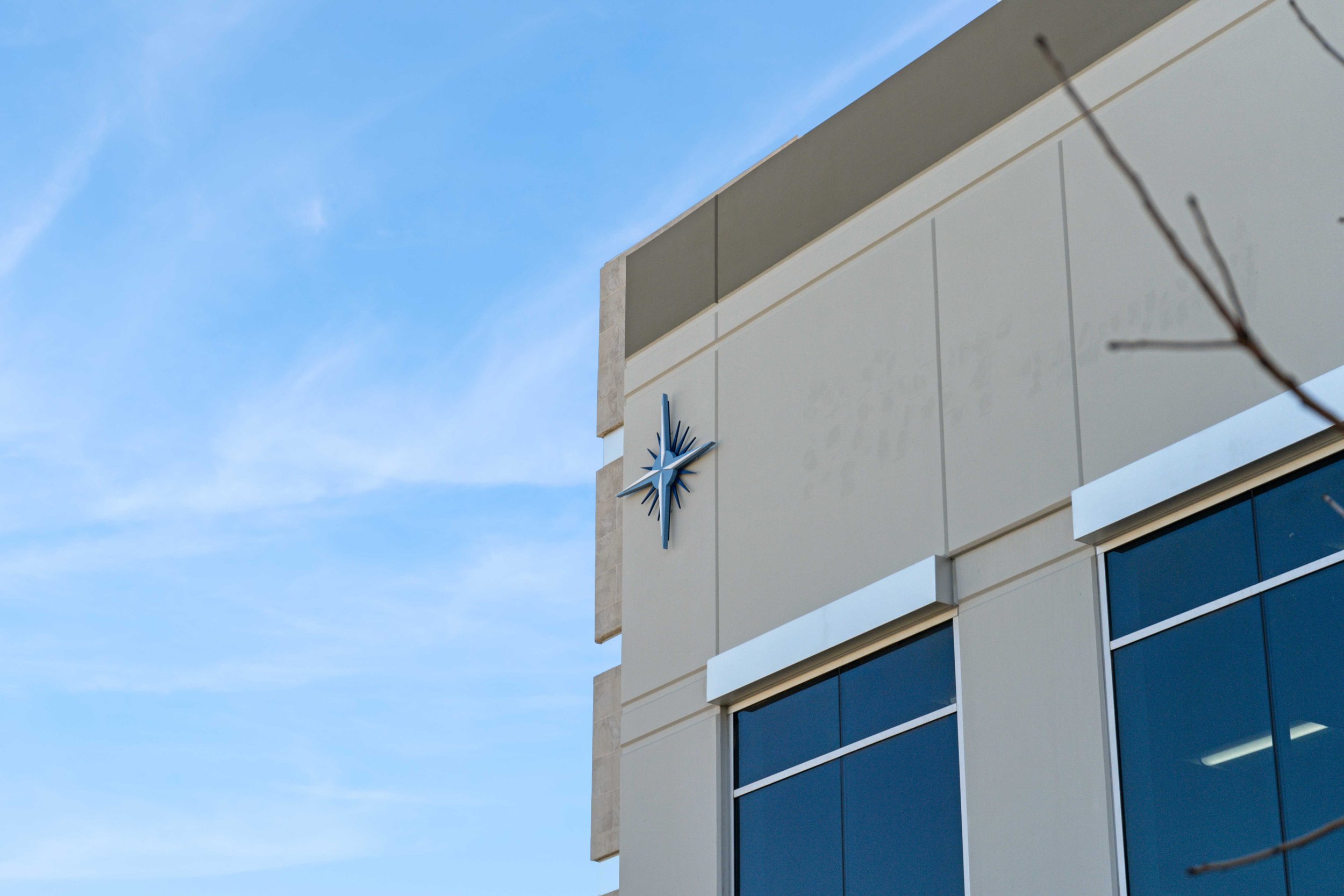Springlake Business Center | Dallas, TX
Industry
Logistics & Manufacturing
Scope
Video Production Photography Storyboarding
Client
Link Parks, Link Logistics

About
Springlake Business Center offers approximately 206,000 SF of commercial real estate space across eight buildings. Featuring a portfolio of office and office/warehouse space with suites ranging from 1,800 SF to 14,000 SF. Grade-level, semi-dock and dock-high warehouses with 24-hour access. Incredible location to acces I-35, LBJ Freeway and the George Bush Turnpike. Excellent Valwood/Stemmons location.
Photos
Scope
For this dynamic project, our client brought us on board to capture several business parks in the bustling Dallas/Farmer’s Branch area of Texas. The primary goal was to distinguish these properties with visually stunning imagery taken during the captivating light of daytime, sunset, and twilight. This strategic choice of timing was designed to accentuate the unique features of each business park ensure they stand out in a competitive market.
Our comprehensive service package for the Springfield Business Center included capturing both raw and meticulously edited visual content. We delivered over 300 polished photos and a professionally produced video highlighting a vacant unit, providing our client with a rich portfolio of marketing assets. These resources are crafted not only to showcase the physical spaces but also to evoke a sense of potential and opportunity for prospective tenants.
Client Feedback & Results
Shortly after the shoot, we presented the first version of the video & photos, which led to a series of quick revisions using our interactive technology tool. Within just a few weeks, we finalized a version that exceeded expectations. Our client was especially impressed by the rapid turnaround and our meticulous attention to detail. This successful collaboration has sparked discussions about producing a nationwide campaign and matching video/photo for the rest of their business parks portfolios across various other markets nationwide.
View similar projects
A state-of-the-art class A industrial development offering 82,241 square feet of brand-new space, potentially divisible into two 41,000-square-foot units.
Located near Ontario International Airport, this 256,000 square-foot, 15-building, multi-tenant location has a professional business park atmosphere with both industrial and office units.
160K SQFT of pure, industrial, eye candy acquired by Hines. This property is located in Santa Fe Springs within close proximity to major logistics channels.
Palm Beach County’s Village of Wellington offers portfoli of warehouse, office and flex space with suites ranging from 250 SF to more than 6,000 SF.
Springlake Business Center offers approximately 206,000 SF of commercial real estate space across eight buildings.
Harbor Business Center provides 193,549 SF of commercial real estate space across 11 buildings in Santa Ana, California.
Torrance Business Park offers 147,000 SF of commercial real estate space sitting on 8.2 beautiful acres with tree-lined walkways.
Monterey Park offers 199,056 SF of commercial real estate space featuring tree-lined walkways surrounding all buildings.
Culver City Business Park encompasses 146,000 SF of commercial real estate space on 8.3 acres worth of land.
This remarkable commercial office space combines ocean views, spacious outdoor areas, and exquisite finishes.
Located by the beach in Venice, California this property offers over 20,000 square feet of versatile space, including a 6,500-square-foot outdoor courtyard.
Located just one mile north of Ontario International Airport, this 288,000 square-foot, 11-building, multi-tenant location offers both industrial and office units.
Two adjacent industrial buildings totaling 201,434 SF within a highly-coveted pocket of LA's Mid-Counties submarket.
72,849 SF class-A industrial warehouse located adjacent to Ontario Airport in the Inland Empire West submarket.
Offering over 118,585 square feet of commercial space across 8 buildings in Silicon Valley, Charcot Business Park houses light industrial, flex, and R&D suites ranging from 800 to 13,000 square feet, with floor plans suited for various businesses.
Offers flex, warehouse, R&D, and office suites ranging from 140 to 14,000 square feet, with a 3.3:1,000 SF parking ratio. Amenities include an on-site deli, fitness facility, and leasing office. Conveniently located near I-880, Highway 101, and San Jose Airport, it’s across from Nvidia’s headquarters.
San Tomas Business Park offers 188,311 square feet of commercial space across eight buildings in Santa Clara. Units range from 545 to 6,180 square feet, with flexible layouts, grade-level loading, and a parking ratio of 2.5 spaces per 1,000 SF. It’s conveniently located near Scott Boulevard, Central Expressway, and just minutes from Highway 101 and San Jose Airport.
Concord Industrial Park features 246,000 square feet of commercial space across seven buildings in North Concord. It offers warehouse and light industrial suites ranging from 1,700 to 18,000 square feet, set in a well-maintained business park.
Parkway Commerce Center offers dock and grade-level loading and is located on Industrial Parkway with easy access to I-880 and the San Mateo Bridge, just 20 minutes from Oakland Airport and the Port of Oakland.






























